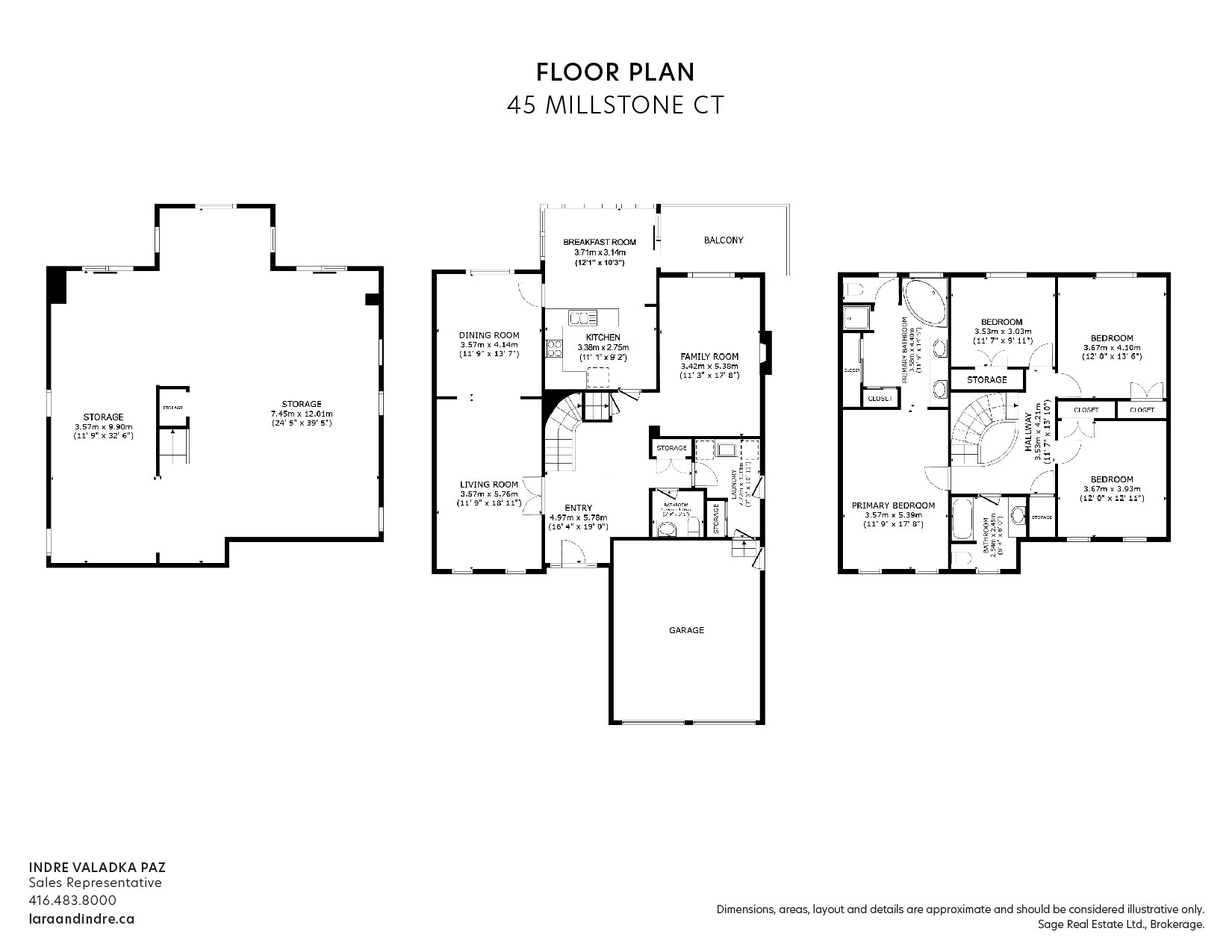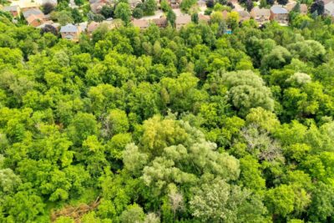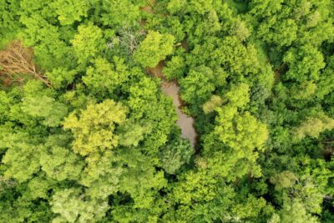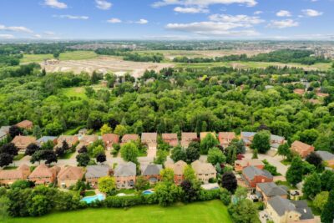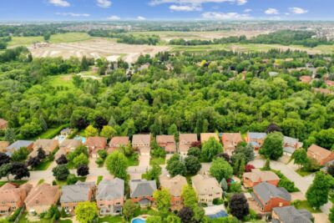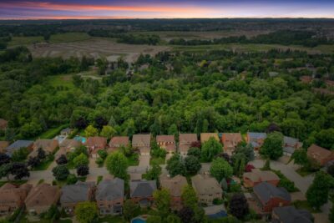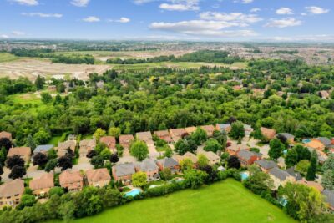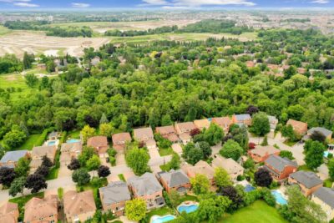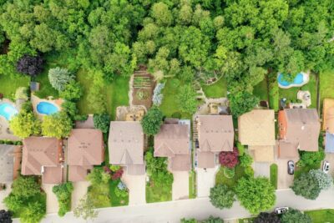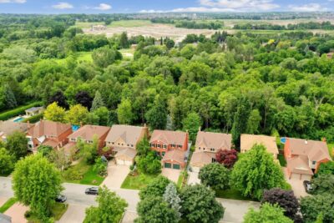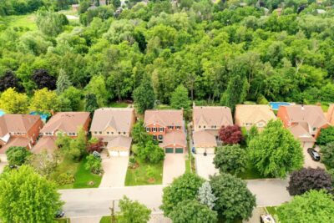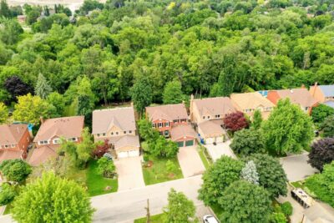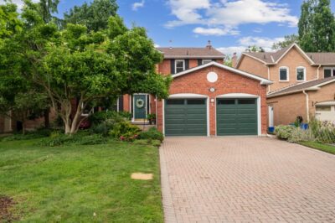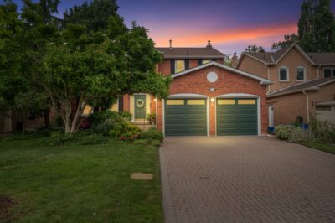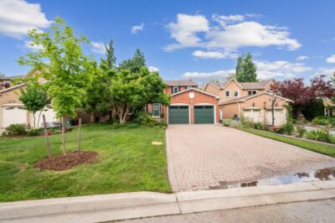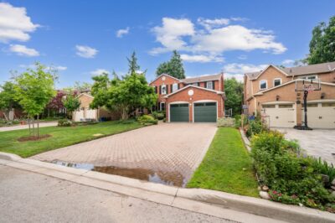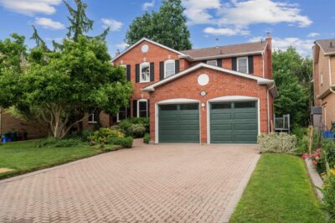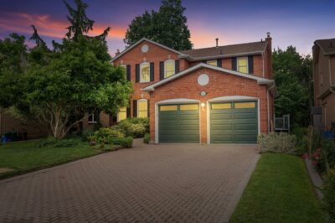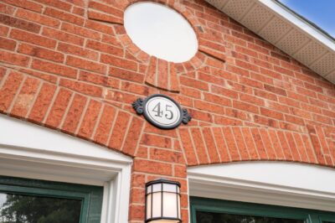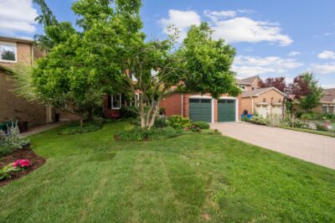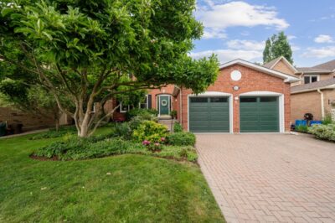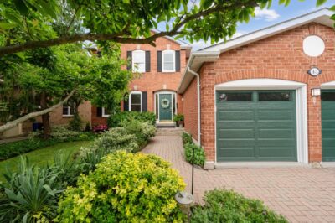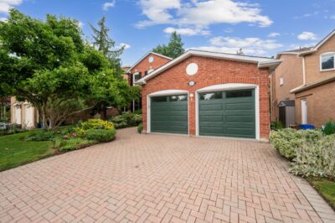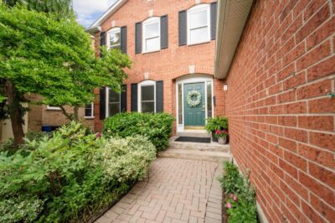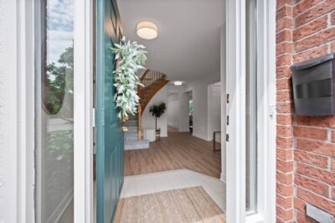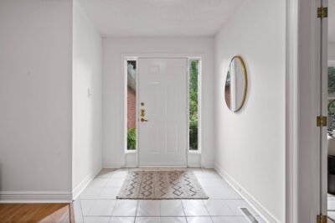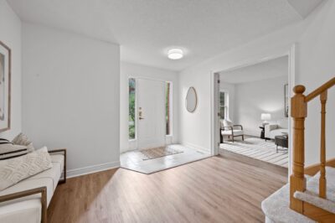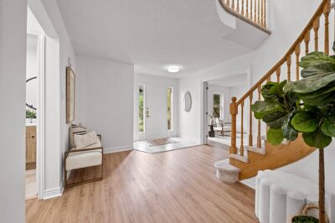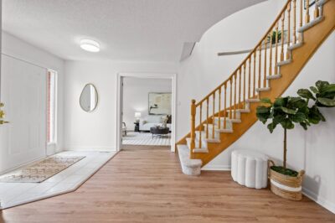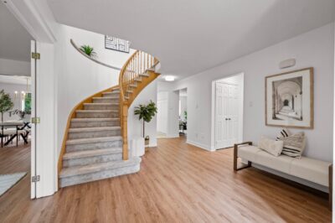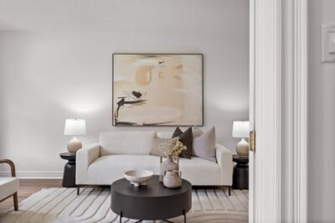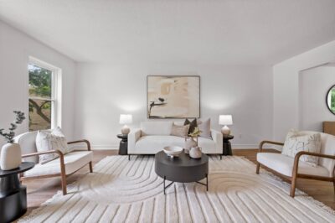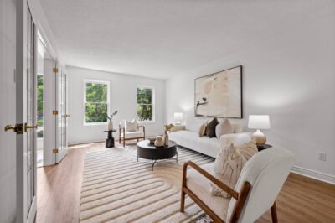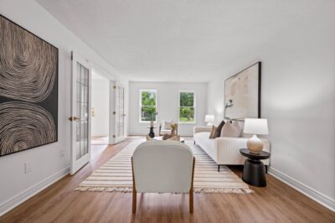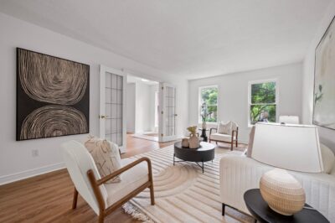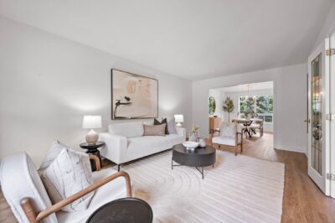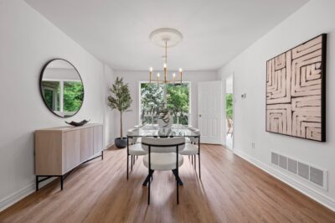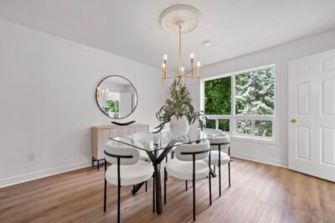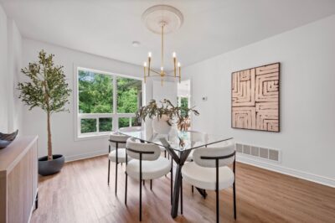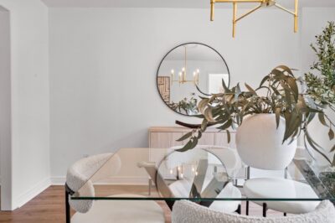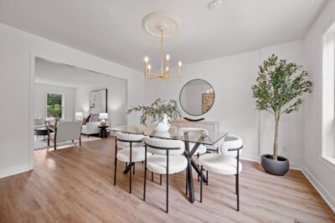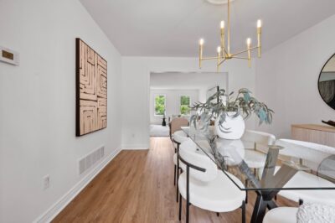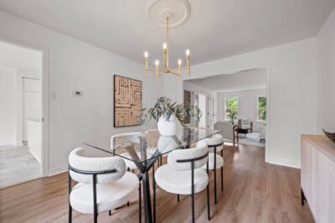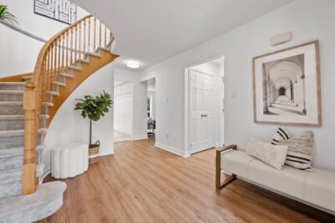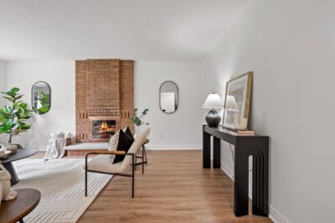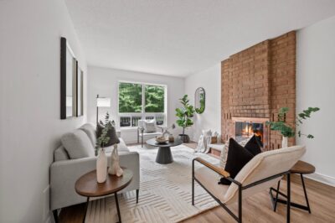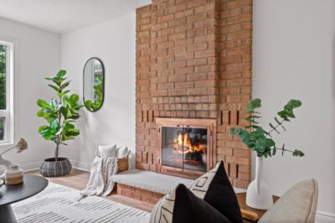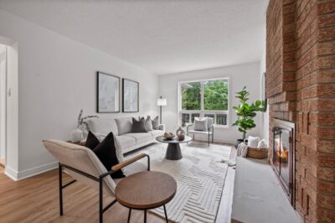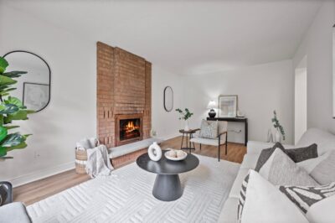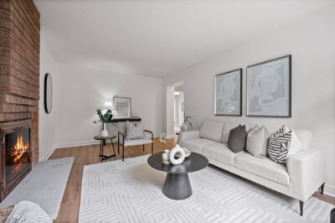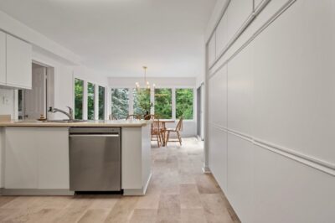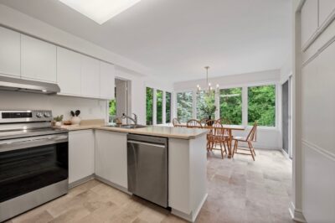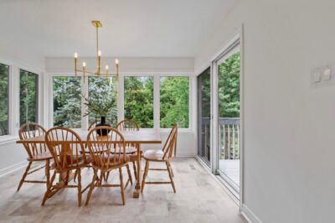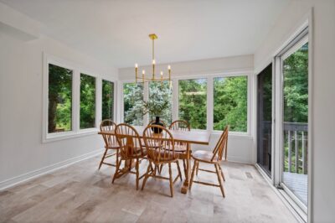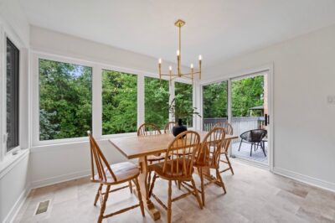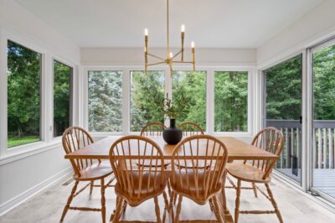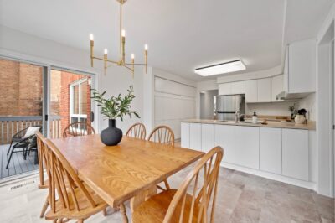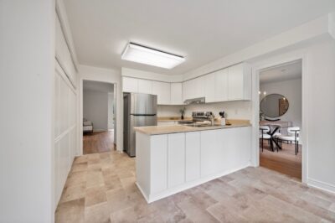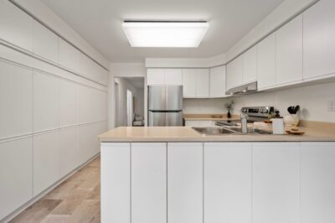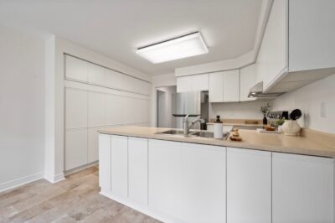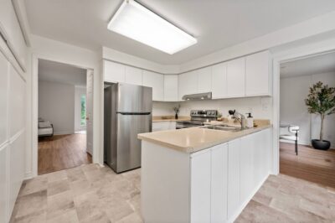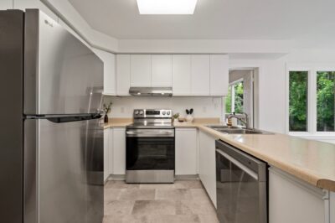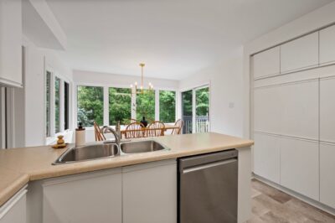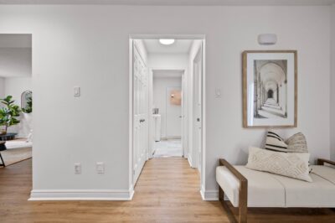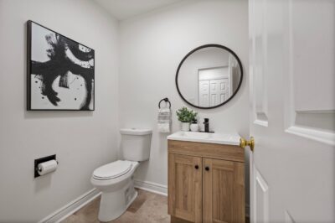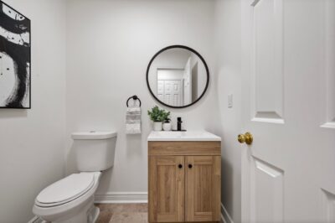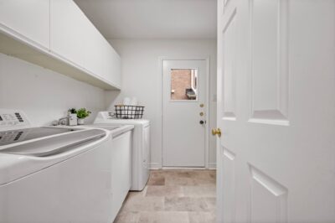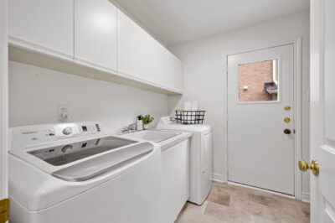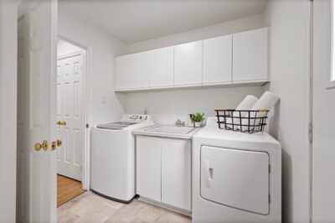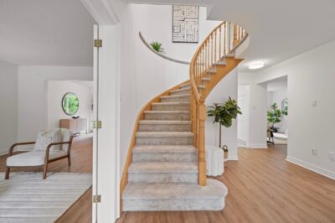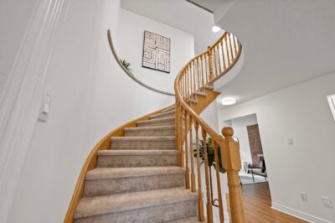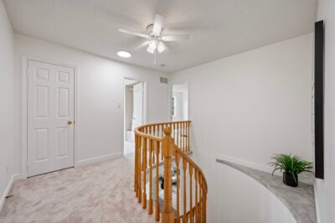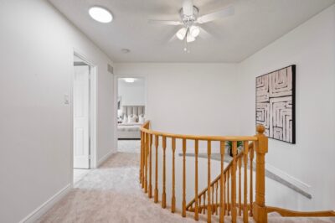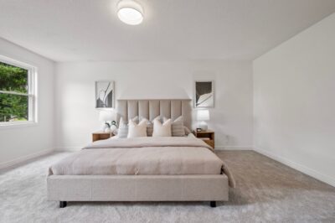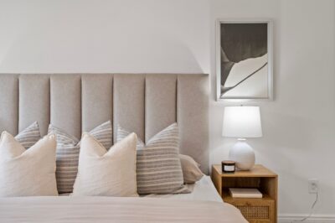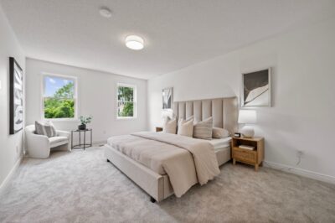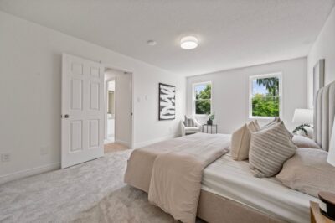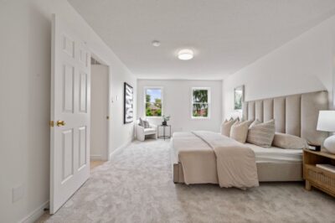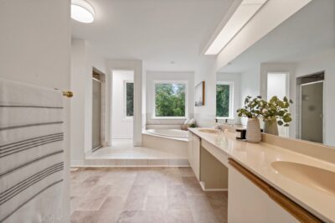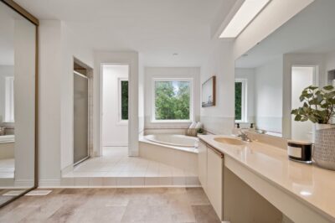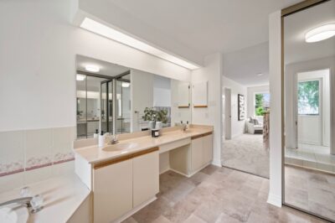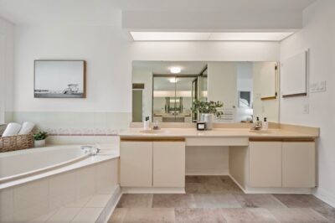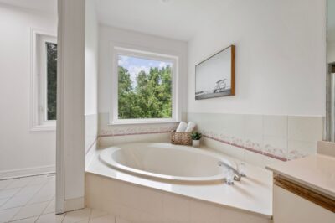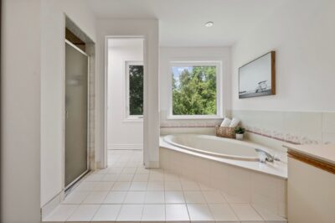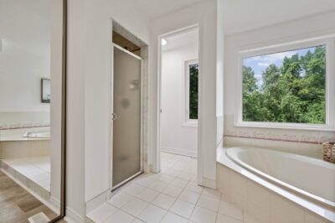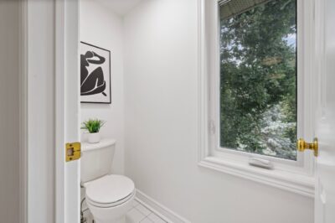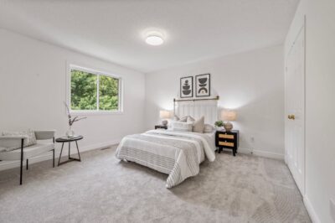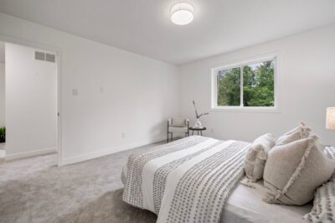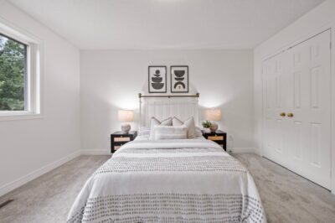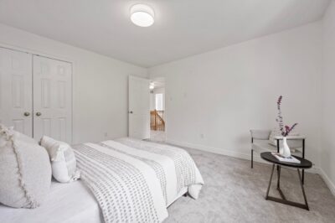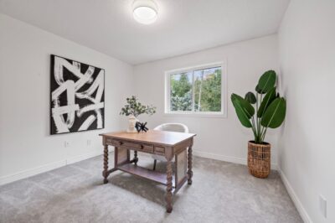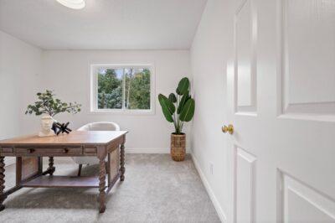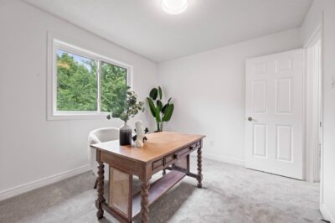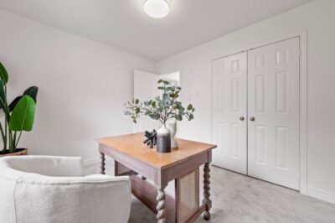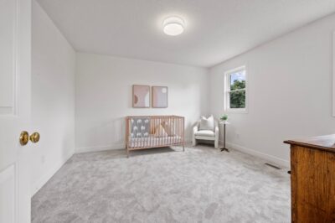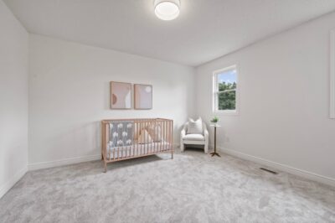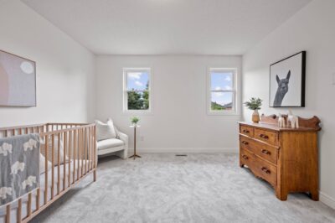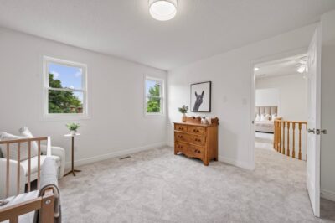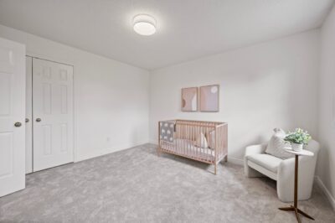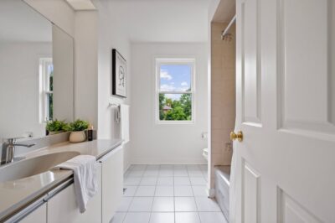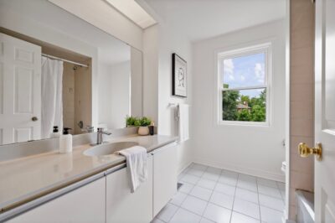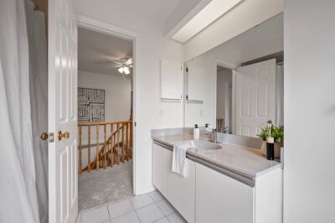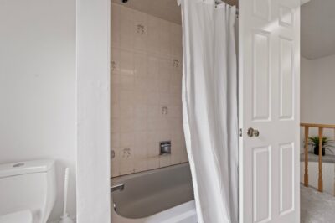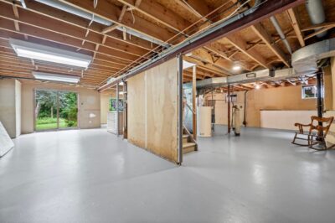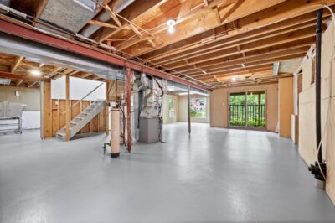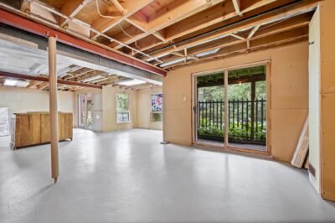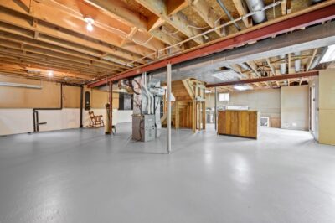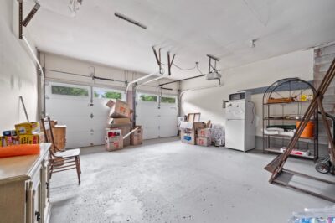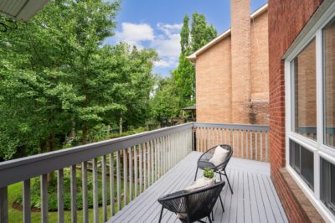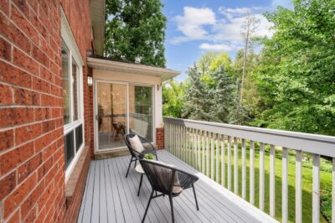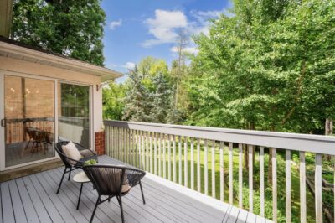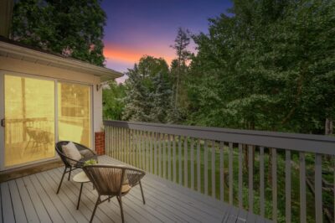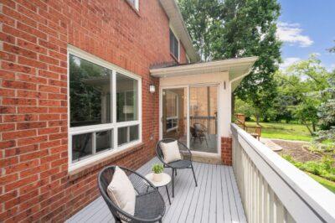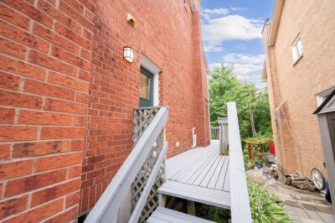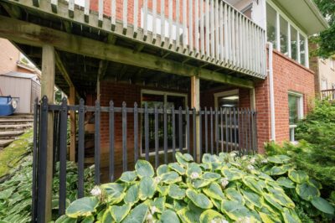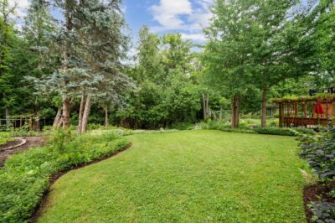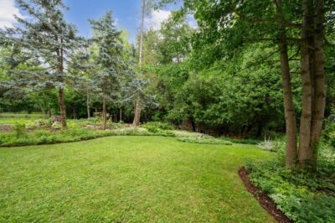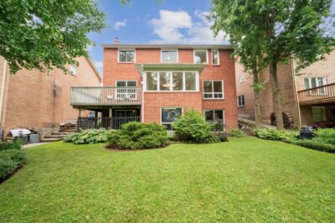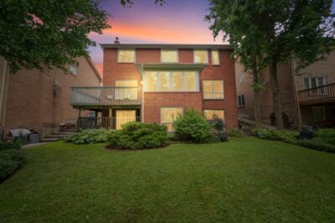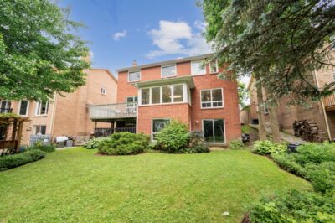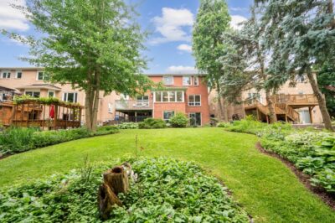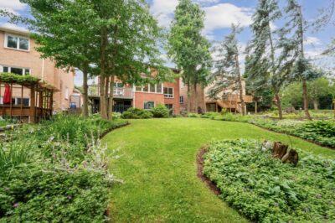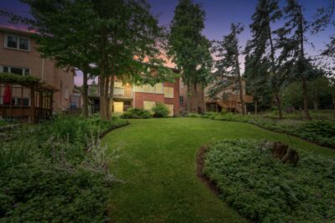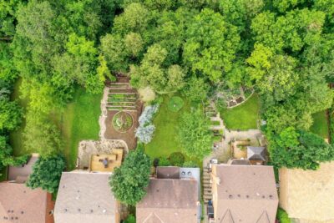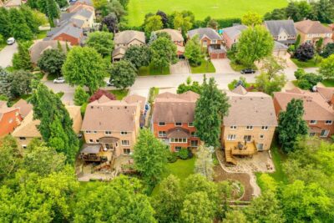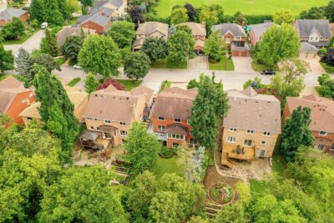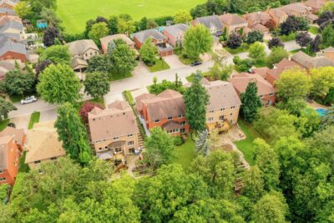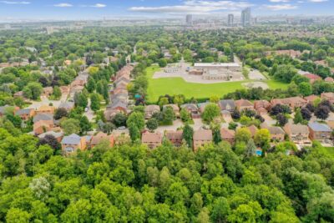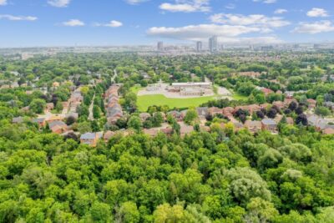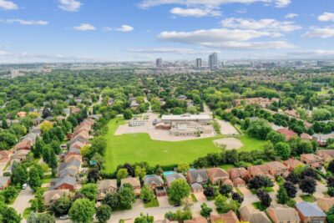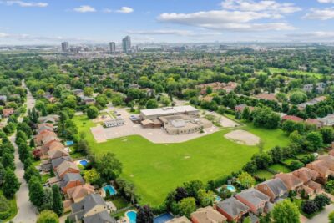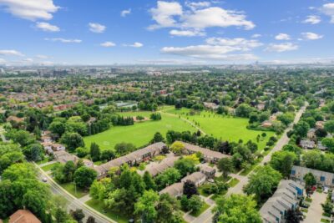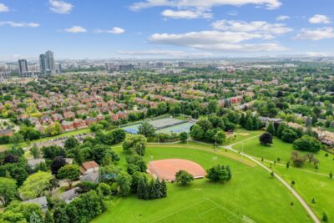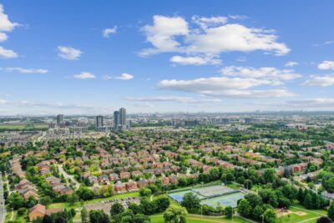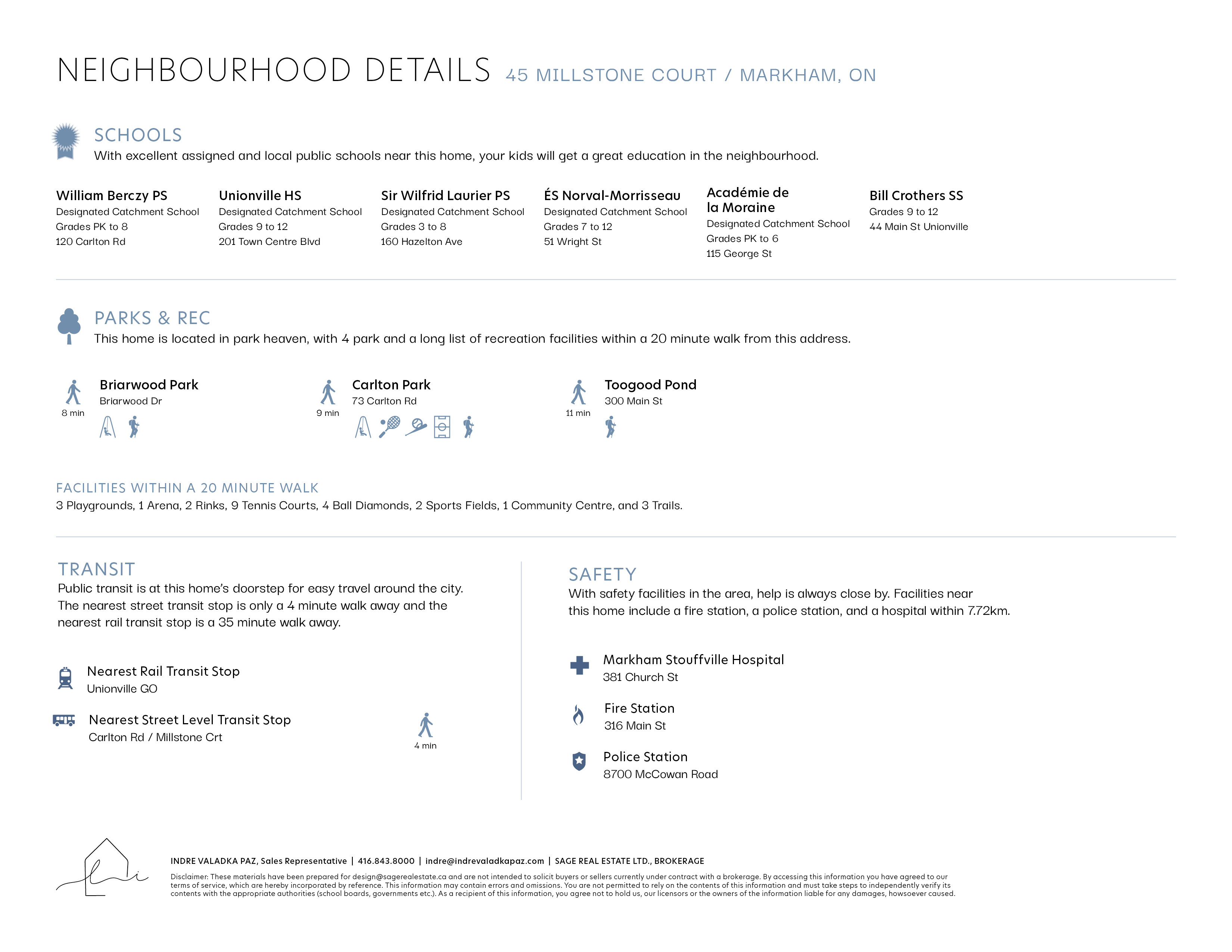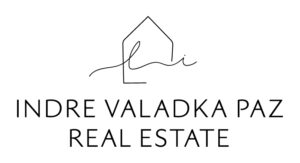SOLD
4 BEDROOMS
3 BATHROOMS
Make Memories on Millstone
Welcome to your dream home!
Nestled on a quiet court and sitting on an expansive 50×152 ft ravine lot, this beautiful 4-bedroom, 3-bathroom home is a rare opportunity that’s not to be missed! Located within the highly coveted William Berczy PS and Unionville HS catchments, this property is ideal for families seeking a calm and nurturing environment.
Thoughtfully updated, this home offers ~2500 sq ft of finished living space awaiting your personal touches and improvements. You’ll find new flooring throughout, stylish new light fixtures, brand new kitchen appliances, new limestone window sills, freshly painted with updated mechanicals.
The main floor boasts formal living and dining spaces, making it ideal for entertaining; while an eat-in-kitchen and cozy family room offer functional and inviting spaces for family movie nights and everyday living. Upstairs, the spacious primary bedroom serves as a private sanctuary, complete with a 5-pc ensuite and two double closets. Three additional generous bedrooms and a full bathroom, ensure ample space for the rest of the family.
Imagine the endless possibilities in the expansive, unfinished basement. With a large, open floor plan and high ceilings, this space is ready to be transformed into anything you can dream of. Whether you envision an in-law suite, home gym, art studio, wine cellar, or indoor workshop; the double walk-outs and versatile layout make customization a breeze. Not to be missed, the backyard is a true gardener’s paradise, set on a picturesque ravine yard that offers stunning natural views and a peaceful ambiance. Lovingly tended by its previous owner with a green thumb, this gorgeous space showcases lush gardens, providing a tranquil retreat right at home.
Get ready to make your move to Millstone. With its blend of modern updates and timeless charm, this home is ready to welcome you into Unionville’s vibrant and picturesque community.
Bedrooms:
The primary bedroom offers 2 double closets with a 5-piece ensuite featuring a soaker tub, separate shower, dual vanities and water closet.
Have your own retreat-like getaway, ensuring restful nights and peaceful mornings. Three additional generously sized bedrooms provide ample closet space and large windows; perfect for children, guests, or a home office. All bedrooms have been recently updated with all new light fixtures, freshly painted and newly laid broadloom.
Kitchen:
Step into a kitchen that combines functionality and style. This well-appointed space features a practical layout designed to maximize your efforts while creating memories with your family. Storage will never be an issue here, thanks to the thoughtfully designed cabinetry and pantry; every pot, pan, and utensil will have its place, keeping your kitchen organized and tidy. Cooking is a pleasure with updated appliances, including a sleek stainless steel refrigerator, oven, dishwasher and hood vent. Not to be missed, the eat-in breakfast area overlooking the ravine, is a charming feature that enhances the room’s functionality and truly takes advantage of that amazing view! This space is perfect for family breakfasts, casual dinners, or even a spot for the children to do homework while you prepare meals.
Combined Living and Dining:
Step into your combined formal, yet approachable, living and dining rooms. These spaces seamlessly create the ideal setting for both intimate gatherings and grand entertaining. The open floor plan is both spacious and airy, thanks to high ceilings and large windows that allow natural light to flood into the space. The updated flooring runs throughout, ensuring a smooth transition, making it perfect for entertaining guests or enjoying those special holiday meals with family. Recently painted with a new dining room light fixture, this space provides the perfect backdrop for all your special moments.
Family room:
As if one living space wasn’t sufficient, step into your bonus family room that exudes warmth and comfort, creating the perfect space for relaxation and quality time with loved ones.
The centrepiece of the room is an exquisite fireplace with a beautiful brick surround with copper doors. With space for large, plush sofas and cozy chairs, there’s plenty of room for everyone to unwind and enjoy.
Powder room:
Your guests can enjoy the convenience of the newly updated main floor powder room. Thoughtfully designed with a perfect blend of modern aesthetics and practical functionality, this space is sure to impress guests while keeping your upper restrooms reserved for your family. Recently updated, this space has received new flooring, vanity, toilet and light fixture.
Family Bathroom:
The family bathroom presents a fantastic renovation opportunity for those looking to customize their home. The generous floor plan offers ample room to reconfigure the space, create a large shower area or additional storage.
Spacious Unfinished Basement with Endless Possibilities
Imagine the endless possibilities that await you in this expansive, unfinished basement. With its large, open floor plan and high ceilings, this space is ready to be transformed into anything you can dream of, limited only by your imagination.
Two of the standout features of this basement are its high ceilings, and double walk-outs which not only add to the sense of spaciousness but also provide plenty of room for a variety of renovations. Whether you envision a cozy family retreat, a state-of-the-art home theater, guest room, or a fully equipped fitness center, the height and expanse of this basement can accommodate it all.
Serene Ravine Lot
Welcome to a backyard that is a true gardener’s paradise, set on a picturesque ravine lot that offers stunning natural views and a peaceful ambiance. This beautiful outdoor space, lovingly tended by a previous owner with a green thumb, is a showcase of lush gardens and exquisite landscaping.
In addition to its natural beauty, the backyard is designed for functionality and enjoyment. With easy access from the multiple walk-outs in the basement, this private and spacious yard is the ideal for outdoor entertaining. Whether you’re hosting a summer barbecue or a peaceful evening with friends and family, this ravine is the perfect backdrop for any event
Garage:
The attached double garage offers both convenience and functionality. Use it to hide your vehicle from the elements or use it as additional storage; with the 4-car driveway, there are plenty of options depending on your needs.
Updates
AC/Furnace (2018)
Windows (2020)
New light fixtures throughout (2024)
New switches/plugs (2024)
Limestone window sills (2024)
Freshly Painted (2024)
New Kitchen appliances – Stove, fridge, dishwasher, hood vent (2024)
New Washer/Dryer (2024)
New Broadloom laid (2024)
Powder Room Update (2024)
Additional Information
Possession | TBD
Property Taxes | $9,600.89 (2024)
Lot Size | 50.24ft. x 152.24ft. x 50.52ft. x 146.74ft.
Size | ~2500 sq ft. above grade + 1,222 sq ft. unfinished lower level
Parking | Private driveway, double attached garage, 6 spaces total
Includes | Brand new kitchen appliances – fridge, stove, hood vent, dishwasher. All electrical light fixtures. Brand new washer/dryer. One garage door opener.
Excludes | All furniture and staging items.
Please contact Listing Agent for more details:
[email protected]
